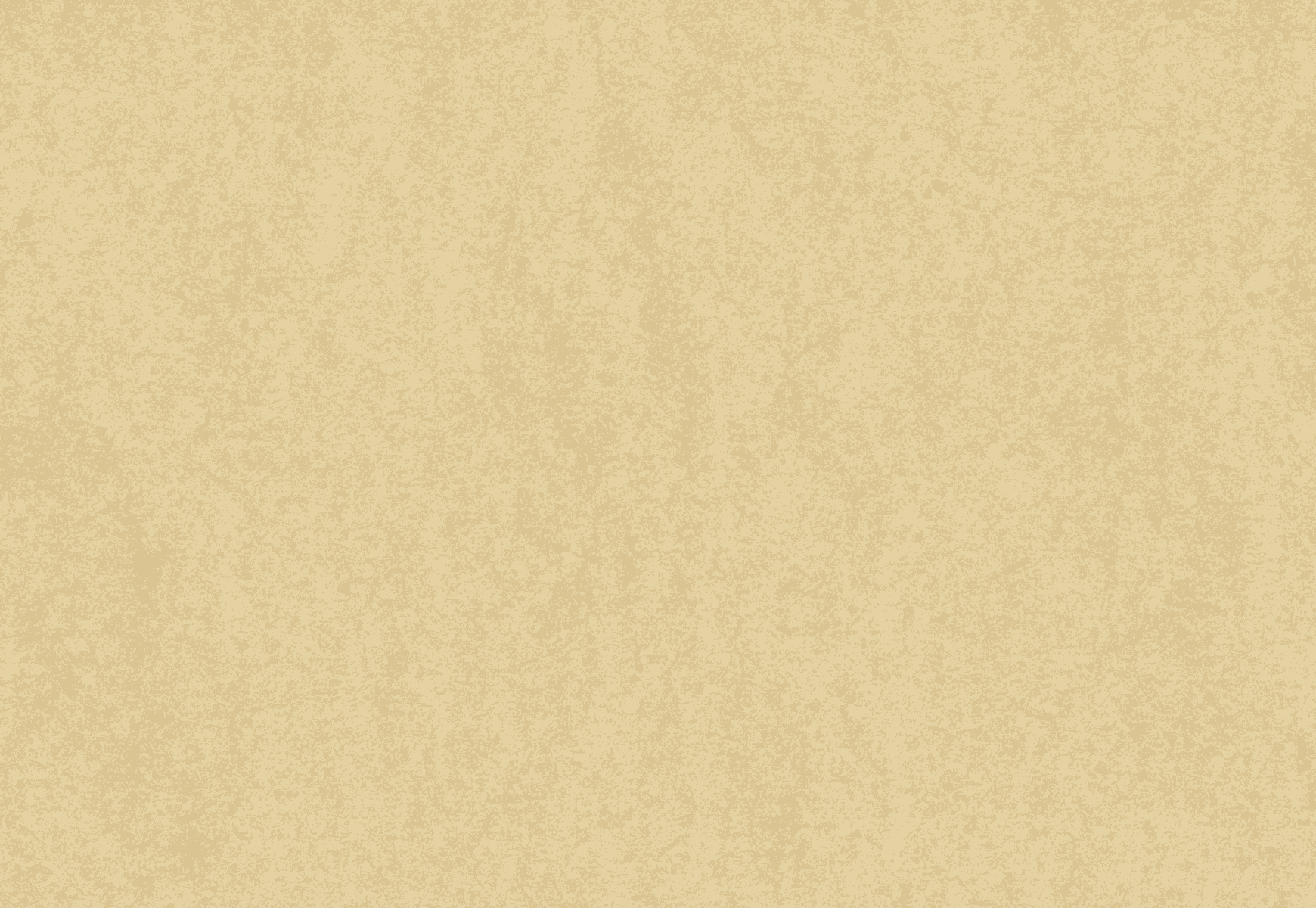The submission is in the form of an individual brochure, with supporting drawings. This should be written in
a concise, formal style. The selection of font face, font size and line spacing are left to your discretion, but
the report must be readable and clear. You are required to make use of headings, paragraphs and subsections
as appropriate. All drawings should be produced in an industry standard CAD/BIM application and presented
on A3 sheets. Drawings should be bound into the report.
You are encouraged to use images, graphics, charts, drawings and other material to support your work. Any
material that is derived from other sources must be suitably referenced using a standard form of citation.
Provide a bibliography using an academic standard referencing system.
The recommended word limit is 2,000 words. While you will not be penalised for exceeding the total word
limit, you must keep in mind that being clear and concise are key features of professional documents.
You will not be entitled to be resubmitted in any component of assessment for which a Pass grade or higher
has already been awarded. You have only one resubmission opportunity and one retake of the unit will be
permitted. You undertake a reassessment will have capped at a Pass grade for that unit. If you still failed to
achieve a Pass for the first assessment opportunity and resubmission opportunity, you must retake the unit
and the overall unit grade is capped at a Pass. Late submission will not be entertained.
Pearson Higher National Diploma in Construction & the Built Environment
(Surveying) (RQF)
Page 2 of 3
Prepared by Patrick CHUNG
Oct 2023
(HONG KONG) CONTINUOUS
PROFESSIONAL EDUCATION CENTRE
( 香 港 ) 持續專業教育‧培訓中心
Assignment No.2
Unit Learning Outcomes
LO3 Discuss government policy implications and health & safety constraints associated with
alternative construction methods.
LO4 Present a design proposal, utilising a selected alternative construction method.
Assignemngt Brief
Background Information:
You are an Assistant Project Manager of Sunny Development Ltd. which specialises in alternative
construction developments in commercial building. The managing director of the company is
seeking to expand their client base, and wishes to have a brochure that will provide information for
potential clients to understand the context in which the company operates.
Your main duties are to prepare an outline design proposal for a 70 storeys commercial building at
Harbour Drive, Sun Hung Kai Centre to be reconstructed and utilised alternative methods of
construction.
Task 2: Justify the use of a chosen alternative construction method for the project
Your design proposal, which will accompany the brochure, should include the following:
- An overview of key HKSAR Government policies and legislation that support alternative
methods of construction, this should include the inclusion of health & safety considerations
in alternative construction methods. - A clear design brief, explaining the nature of the building type, use, etc.
- Basic plans, sections and details (produced in CAD/BIM software) highlighting the use of
alternative construction methods. (Minimum A3 size presentation) - Research materials, as required, to explain the alternative & innovative construction
techniques to be deployed. - A concise overview of the ways in which the design proposal meets current government
policy and regulations through the use of alternative forms of construction.
Your finished design proposal should be adequately justified and demonstrated that it is fit
for purpose to allow for presentation to the Managing Director. This should also incorporate
an evaluation of the effectiveness of using CAD and BIM in the production of a design
solution.
Page 3 of 3
Prepared by Patrick CHUNG
Oct 2023
(HONG KONG) CONTINUOUS
PROFESSIONAL EDUCATION CENTRE
( 香 港 ) 持續專業教育‧培訓中心
Learning Outcomes and Assessment Criteria
Pass Merit Distinction
LO3 Discuss government policy implications and health & safety
constraints associated with alternative construction methods.
P5 Examine how government
policies have had an impact on
building design.
P6 Explore the health & safety
considerations associated with
alternative construction
methods.
M3 Illustrate the implications
and constraints of government
policies on the use of alternative
construction methods.
LO3 LO4
D2 Justify the use of a chosen
alternative construction
method.
LO4 Present a design proposal, utilising a selected alternative
construction method, and explain how it is ‘fit for purpose’ in the
given context.
P7 Produce a design proposal,
using computer-aided drawing
tools, utilising alternative
construction methods.
P8 Present a design proposal
that utilises alternative methods
of construction.
M4 Evaluate the effectiveness
of using computer-aided
drawing software and BIM.~ End of Assignment~
